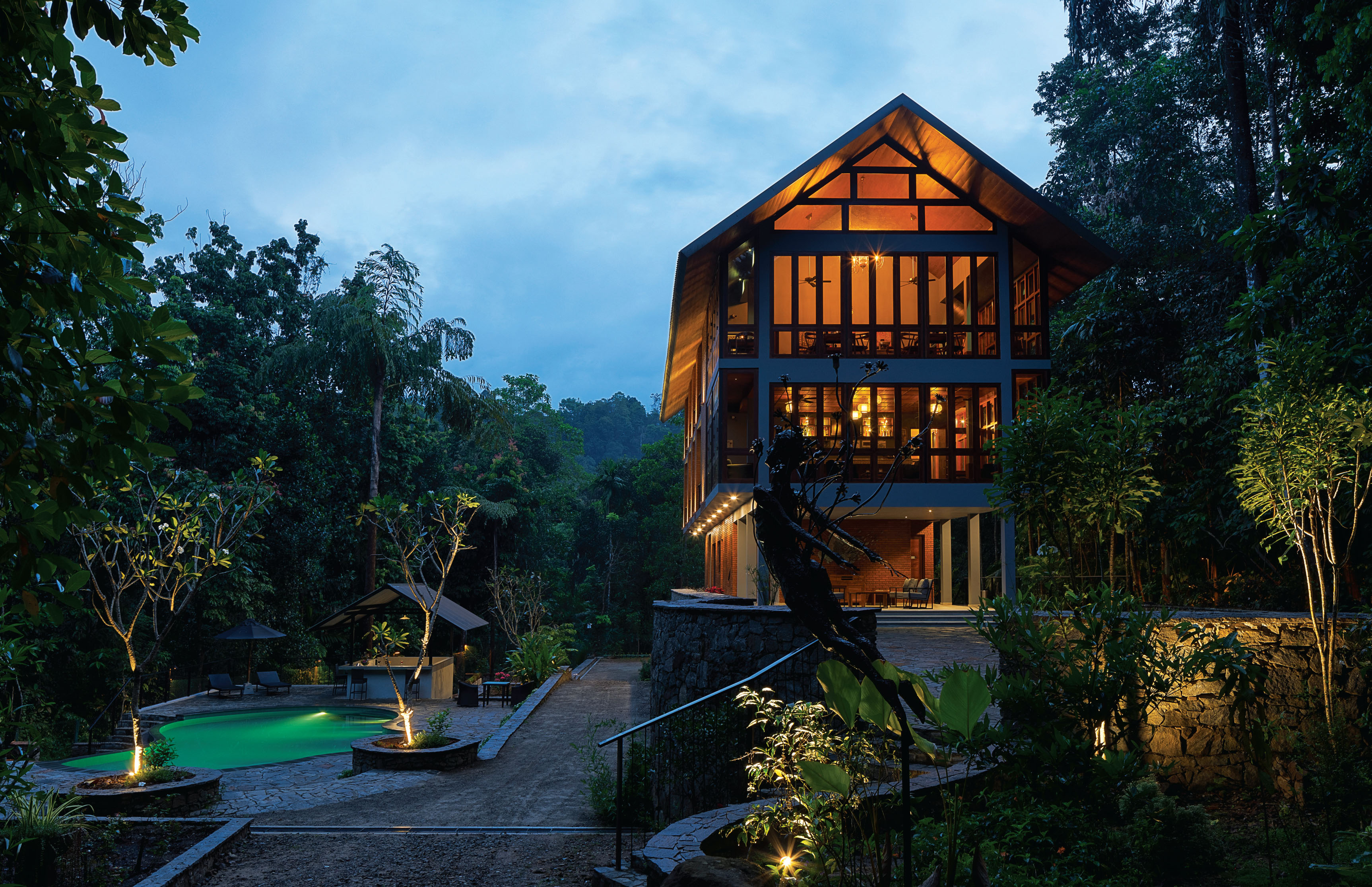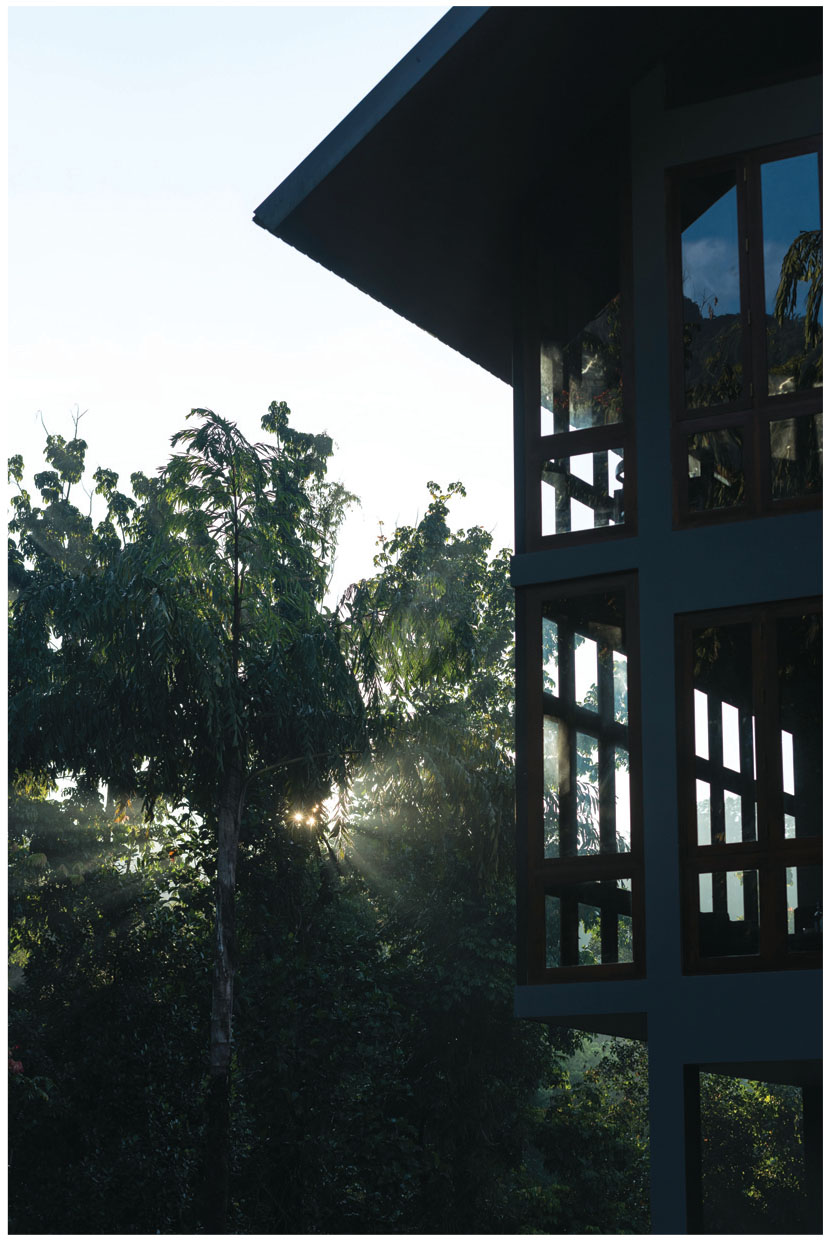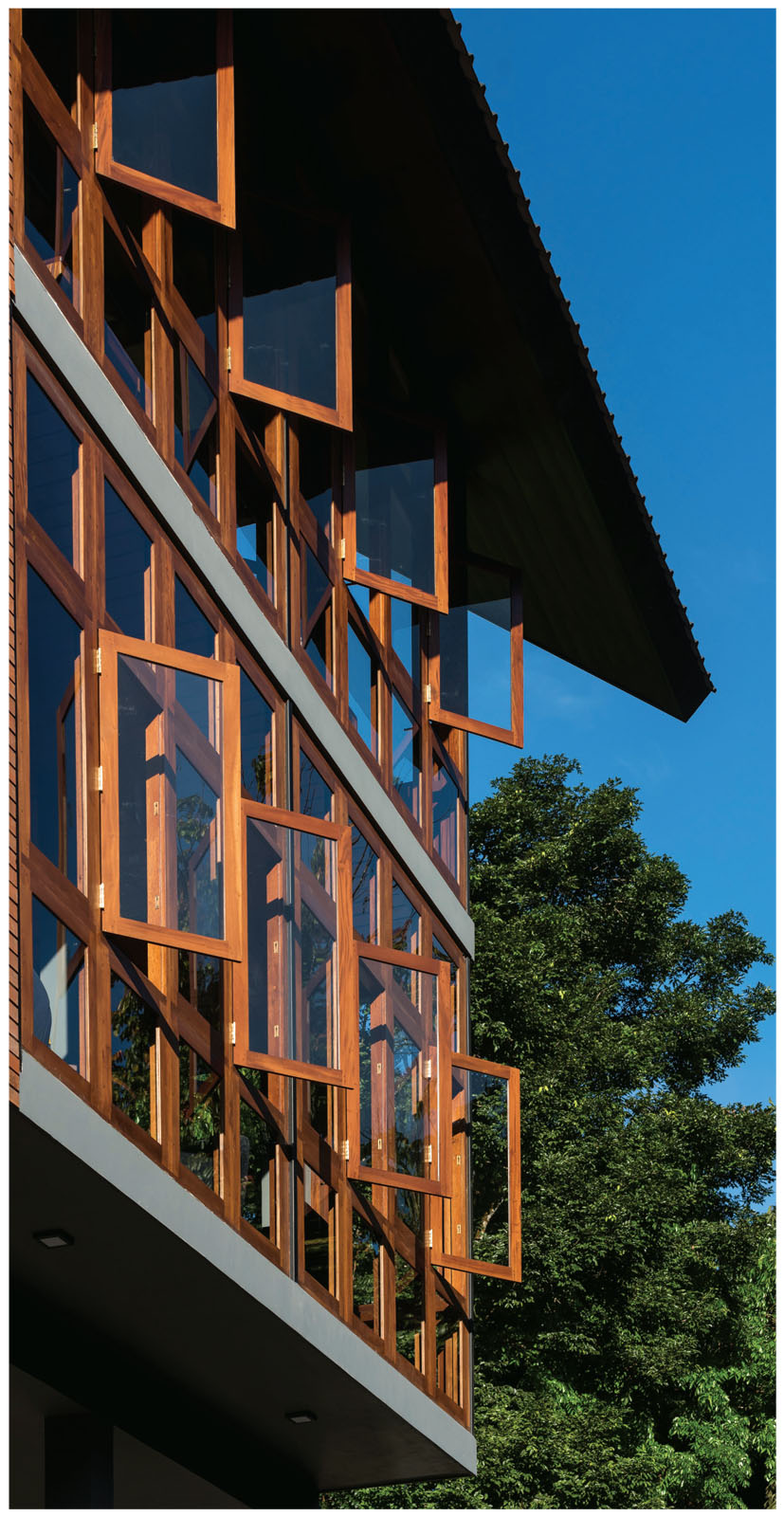COMMERCIAL DESIGN
SEAMLESS REGENERATION REPOSE IN THE JUNGLE
BY Architect Amila Ruwan Liyanapathirana, Dezine Lounge
As jarring as ‘regeneration’ may sound, that’s precisely what Architect Amila Ruwan Liyanapathirana did so flawlessly when he sought to build a boutique hotel in the cool climes of Kitulgala, on the edge of a rainforest.
Moksha is a hotel built for repose and healthful living – one of life embedded in nature. While it offers all the creature comforts the likes of a star class hotel in its interior, Moksha’s exterior structure and ambience blend seamlessly into the natural landscape it is built into.
The name ‘Moksha,’ derived from the Sanskrit word meaning ‘to be free,’ is an apt descriptor of the concept that this boutique hotel embodies. Holistically, the hotel provides luxurious comfort while lending the guest the opportunity to stay attuned to nature’s subtle nuances: of flowing water in the nearby creek, crickets deep in the jungle and a cool breeze that sweeps the forest.
The hotel’s architecture too is in congruence with the ambience its name confirms. The architect has embraced self-sustaining design strategies that enhance the natural setting of the location throughout the implementation phase.
Each and every existing element has been reutilised across the entire construction period. The value added from the context is high – natural timber and bricks sourced from the area, and local craftsmanship utilised from inception to operation, saving time and extra expenditure.
It took nearly a year to prepare the land for construction as it was full of boulders that one always meets in the proximity of natural waterways and woodlands. Local craftsmanship in particular was involved in overcoming this challenge as the topography was abundant with natural boulders and heavy slopes.
Set in the private woodland’s innermost edge, the guest is offered the soothing experience of driving through verdant yards of the forest before arriving at the premises. The visitor, driving the last leg of a long journey, is first met with greenery and then greeted by the spectacular rustic sculpture of an eagle welcoming him or her.
The eagle, symbolic of freedom and wise perseverance, offers the first glimpse of the stay experience at Moksha in Kitulgala. The material of the eagle sculpture and the colours that embody rusticity – sienna, dark goldenrod, saddle brown and many hues of the rustic palette – personify the repose of nature.
As the guests arrive in the lobby, they are offered the comfortable contrast of a wide area to relax and stretch themselves after being cooped up in a small space. The facade is wooden and so is the majority of furniture in the lobby.
The wood is repurposed from the limited number of trees that needed to be removed to make space for the construction. Putting sustainable design strategies into practice, the architect utilised these wooden planks to produce the façade and furniture, and the balance requirement was sourced from the locale without causing any damage to the surrounding rainforest.
This choice is as sustainable as it is soothing. The familiar brown hues of nature prominent in the lobby merge the building further with the context it is borne out of and the natural materials utilised help keep the atmosphere comfortable at all times.
From the onset, the architect sought the support of local craftspersons and builders. Though it was challenging to elaborate the architectural nuances of each and every detail, working with local expertise helped bring a rich local flavour to the concept, adopting sustainability and adapting to the context, keeping nature’s presence always at its most vibrant across the entire hotel.
The guestrooms, restaurant and bar are all housed in a single three storey building. The rectangular edifice is placed parallel to the natural stream Liyan Oya, which flows next to the property and the edge of the deep woods on the other side.
Surprisingly or perhaps wondrously, the structure’s angularity does not jut out as an anomaly in the landscape. The parallel placement enables the boutique hotel to blend into the landscape as if it were the most natural phenomenon to have a man-made structure within the jungle.
The colours help with this – the earthy tones that the architect chose for the exterior and semi-external furniture embody the woodland with their deep browns, brick reds and burnt yellows. Even the modern pool is laid with green tiles as a safety precaution for it is used both during the day and night, serving the additional purpose of blending into the natural landscape.
Lighting is a thing of beauty in itself. While the common spaces like the bar and restaurant feature white light in metal shades that are mysteriously similar to rattan, the stairwells and lounges feature brilliant chandeliers pouring in a mix of white and yellow light.
However, as the day dawns, pure sunlight streams into the building as all the open areas and eight rooms are built facing the east. One can dine while paying homage to the natural light that filters in through the leafy greens and looking upon the misty mountains in the distance. One can also throw the windows in the private rooms open to refreshingly unpolluted air and sunlight, and enjoy a quiet moment with nature.
The bar and restaurant placed one upon the other in a corner of the construction have views that span 270 degrees so that wherever in those public spaces one may choose to sit, he or she is afforded the most breathtaking views of greens and blues, and a beautiful layer of mist in between.
While the natural surroundings are a literal breath of fresh air and change of environment for the weary traveller, the rooms are designed to provide all the creature comforts of a star class hotel.
If one is to observe a difference, it is the gurgling sound of the gently flowing stream below, and wildlife living and breathing that becomes a soothing, beautiful background score to the experience at Moksha.
PROJECT DETAILS
- Architect: Amila Ruwan Liyanapathirana
- Area: 8,542 square feet
- Year: 2021
- Structural engineer: Engineer Damitha Ranasinghe
- Manufacturers: Kich Architectural Products,
M. M. Noorbhoy & Co, Oro & Oro - Contractors: Waruna Nuwan Construction
PHOTOGRAPHY MAD Factory and Ganidu Balasuriya Photography














